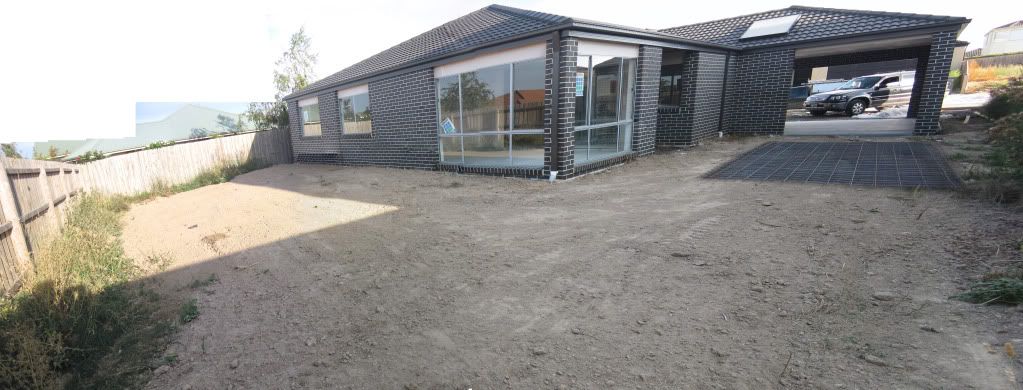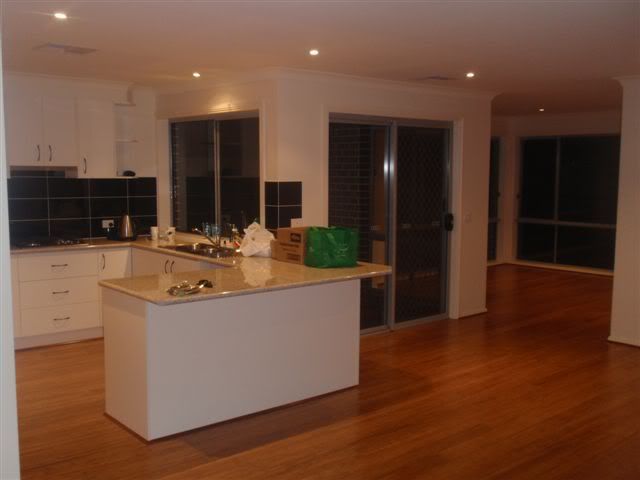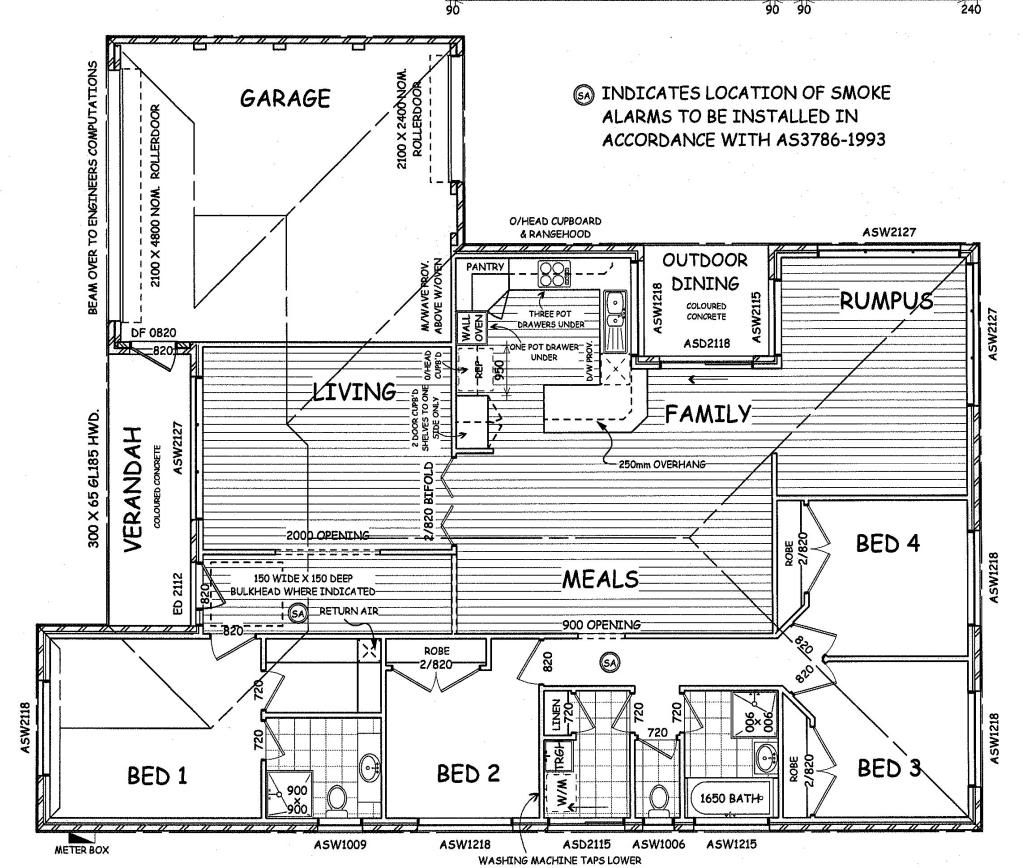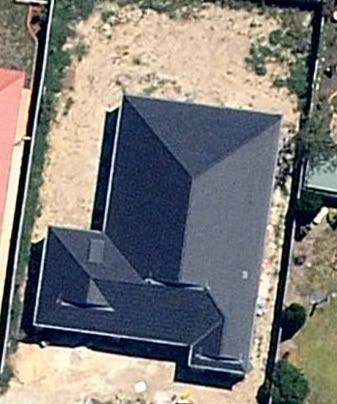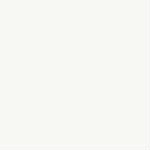Another week passes and we have more progress, which considering I was told hardly anything would be done over the holidays I am quite pleased with what actually has been completed prior to the official start work date which is tomorrow.
The plastering is almost complete, just some cornices and spotting (I think its called that, you know where they join the sheets of plaster) in the walk in robe and the laundry and the house is done. The only remaining area to be plastered is the garage.
The in-fills have been completed, the eve under the veranda has been done and the concrete footings for the aircon condenser has also been done.
The one issue we do have is the aircon guys have cut out all the vents, they happen to be perfect circles, only issue is we specified and paid extra for square registers so they will be fixing that little mistake. I will ring the Construction Manager tomorrow and point this out, I am sure he would rather know now instead after things have been painted!
All that’s left to do inside is the architraves, doors, cabinets and kitchen, painting and the electrical & plumbing fit-off, shouldn’t take em too long!!!!
Below are some pictures of the finished off plaster work.
The plastering is almost complete, just some cornices and spotting (I think its called that, you know where they join the sheets of plaster) in the walk in robe and the laundry and the house is done. The only remaining area to be plastered is the garage.
The in-fills have been completed, the eve under the veranda has been done and the concrete footings for the aircon condenser has also been done.
The one issue we do have is the aircon guys have cut out all the vents, they happen to be perfect circles, only issue is we specified and paid extra for square registers so they will be fixing that little mistake. I will ring the Construction Manager tomorrow and point this out, I am sure he would rather know now instead after things have been painted!
All that’s left to do inside is the architraves, doors, cabinets and kitchen, painting and the electrical & plumbing fit-off, shouldn’t take em too long!!!!
Below are some pictures of the finished off plaster work.
Its been amazing to see what they have done while on holidays, lets hope we get even more progress when they are officially back on the job, I guess I will find out next weekend.




















